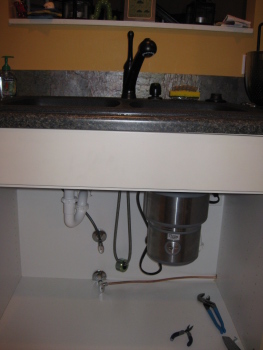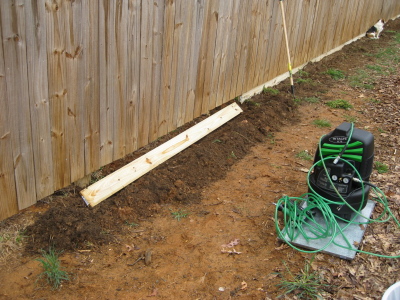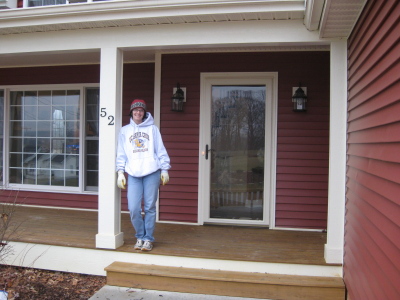Pictures of our House in Jonesborough, TN
We moved to Jonesborough for Doug's job with John Deere in January 2009
from Cary, NC.
It is a custom built house by of the houses are built by
Matheson Homebuilders. Randall Matheson only does a couple
houses at a time and the build quality is amazing compared to our mass-produced, beige house in Cary.
As you'll see in the photos below, the exterior and interior are quite unique and we're very happy with the purchase.
The house itself is in the Sand Valley Estates just to the south of Jonesborough,
which is the oldest town in Tennessee and the home of the
International Storytelling Festival.
More importantly it's between my job in Greeneville and the medical center in Johnson City.
|
 |


The house is just inside the sub-division sign. As you turn off the main road you can see the "red house"
right away. When it's sunny the house really catches your eye. A definite plus of eastern Tennessee is the
overall lack of homeowner's associations (HOA),
which I was annoyed with in Cary. We built a fence for the dogs in both Cary and Jonesborough. The process
in Cary took 4 months and with this new house it took less than a week from start to finish. Once the
pressure treated lumber
dries out for a few months we intend to paint the fence white (actually a very light shade of yellow) to match the house.



The front door and gate leading to the front door. As of this photo, we've ordered a nice clear glass storm door for the front,
but it hasn't arrived yet. On Feb. 14, 2009 we installed the cannonball gate closer.
Everyone is welcome to visit any time.


After we moved into our KB Homes built house in Cary, I learned a little more about the company.
One of the founders, Eli Broad, innovated the sub-division house in Detroit after WWII by including a car port and deleting the basement.
In the post war era, heating technology didn't require a bunker full of coal and people were driving more and didn't want to
park in the street. In Cary, KB merged that theme with the HOA to create a place where you had little storage and were prevented
from parking on the street at all. Eli then named a business school after himself at Michigan State. Awesome!
Our new house has a two-car garage and the previous owners built a nice shed. The house still doesn't have a basement, but
the only rule for the sub-division is that we can't have a car on blocks in the front yard. I love it already...



On Feb 15, 2009 we decided to tackle the shed. I bought a bunch of Hitachi air tools
and we used the nailer to help put up a board to hang our tools. Above is Erynn with her
Hitachi NR83A2
nailing up the boards. The right photos show the result of our hard labor.

Any self respecting shed needs a fine complement of John Deere Equipment.
In the photo are the LA135 Riding Mower, a JS63 Walk Behind Mower, a 3300 PSI Pressure Washer, a String Trimmer and Edger.


The front entryway. It opens onto the great room. The second floor is ringed with a railing that has a lot of custom detail work.
Can you spot the squirrel?


The fireplace with a place for the LCD TV above it. The fireplace has a connection for a gas log, but it's inoperable at the moment.
The geometry of the great room is difficult to photograph so I apologize in advance. I think the right hand photo does the best job
of showing some of the cool details of the house. On the first floor to the right of the fireplace is the dining area. Above that
is a little bonus area that Erynn has made into her Wo-man room. The dogs like to wrestle there and lounge in the sun.

A couple weeks after moving in, we had a cold snap. Our house does not have a natural gas connection so the builder installed
a couple heat pumps. However, when the temperatures are in the single digits
there isn't much heat to pump so the house got a bit cold. The builder and previous owners did not install anything into the fireplace
so we headed to the nearby Hearth & Patio to get ourselves a gas log. FYI. The
day after it was installed the temperatures went back into the 50's.

Erynn hanging out with the dogs...


The kitchen has a nice portal looking out onto the living area. Here are a couple photos from both directions.


I replaced the old stainless steel kitchen sink (on March 7, 2009) with some higher end equipment.
Erynn chose the FrankUSA faux granite sink with an
Insinkerator Evolution Excel
garbage disposal and a Delta Talbott style fawcett.
The new stuff fits a bit more with the house's decor and is a bit higher end. It only took about five trips to
Lowe's to get all of the right plumbing pieces.

A few photos stitched together of the kitchen.


An interesting feature of houses in the area is the "first floor master". Apparently many people in this price point
are retirees that have shunned the sun for the mountains. Therefore, walking up stairs every evening to sleep is not
desirable. Our house has the master bedroom right off the kitchen on the first floor. The ceiling has an interesting
detail where it follows the roofline at a steep angle. The photo really didn't turn out though.


The master bathroom was made handicapped accessible for the previous owner. We're in the process of getting quotes
for re-doing the shower. Maybe I'll make a web site of the project. :-) This is also the first house we've owned
that's had a whirlpool bath, which is very nice.


Another view of the Wo-man room on the left. The very messy bonus room on the right. A cool feature from the builder
was wiring for surround sound in both the bonus room and main living room. Definitely time to upgrade on this move to
a thumping sound system!


The two spare bedrooms.


The house's porch wraps around half of the house to the back deck. If it weren't so overcast you could see our view of the
mountains.


On a more clear day I took these photos. Essentially you're looking northeast to east. When the sun's out it is a beautiful view.



Another project we undertook soon after moving in (Feb 3, 2009) was replacing one of the back doors in order to cut a hole in it for a doggie door.
The original door was full glass, which is difficult to cut through. The half steel door was relatively easy to cut through
with my Hitachi reciprocating saw. Although it took about an hour to sweep up all
of the styrofoam balls from inside the door. I then attached the doggie door with the supplied
screws and caulked around the inside and outside. Along with the new fence, the
dogs now have the run of the property.


We came home on March 15, 2009 to find our dogs missing.
We had installed some wire fencing along the bottom edge of our back fence but they had dug underneath and escaped. This particular
fence had been installed before we moved in, and it had a small gap between the bottom edge and the ground. Since the previous
wire fence was ineffective, we decided to break out the big guns. We bought a bunch of 1x6 boards and nailed them horizontally
along the bottom of the fence with our Hitachi framing nailer. Then we used the previous wire fence along the bottom edge of the
1x6 attached with our Hitachi pneumatic stapler. We bent the wire fence in a 90 degree angle so it stuck down into the ground
another six inches and then out into the yard about six inches. This means the dogs will now have to start digging about a foot
from the fence and dig down about a foot to escape. This required us to excavate a trench about a foot deep and a foot wide
for nearly 125 feet. We figure that if they can get out this time then they deserve to be free.


A view of the rear of the house. On February 21, 2009 we installed the lattice under the deck to make the deck more appealing and
to keep the dogs from digging to China underneath.


Here are a couple photos from the lattice project (Feb. 21, 2009). Erynn like to crawl around in the dirt and use pneumatic tools.


Erynn's happy with her new house. Then we re-took the photo once we replace the hideous front door a few weeks after moving in.
Now it's a nice full-glass, insulated door with matching hardware and color.
Rathburn Home
doug@rathburn.net
© 2009 Doug Rathburn
