Pictures of our House in Cary, NC
We moved to Cary for Doug's job with John Deere in June 2007
from Dubuque. We bought bought our
first house since living in Cleveland.
Our house in the the Twin Lakes subdivision in Cary (a.k.a. Containment Area for Relocated Yankees) and all of the houses are built by
KB Homes. KB has developments
around the country, but our particular slice of the American dream
was done in partnership with Martha Stewart.
I believe all this means is that KB does all the hard work and Martha consults on
floor plans and color schemes.
It's a very nice house so I've put together a little online tour for your pleasure.
|
 |
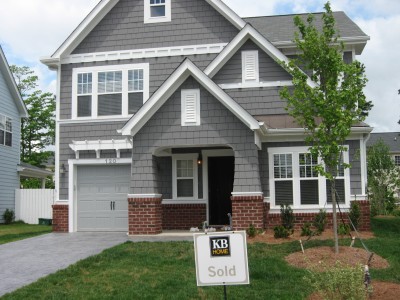
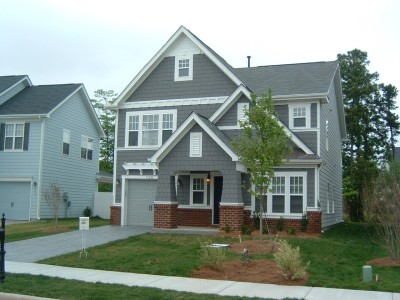
We moved in early June and spent a few weeks getting settled. Erynn started her job at
Duke University's hospital,
and we got used to living under the auspices of the homeowner's association.
Our house was built for another person, but their chosen fašade broke some sort of rule for the association so KB
had to finish the home in a manner the original person didn't like. Therefore, they got another house down the street
and this house sat on the market for a bit. We ended up getting a great deal.
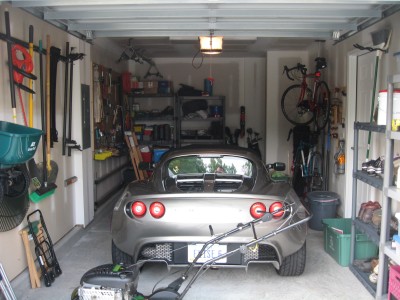
The house has a one car garage and three bedrooms plus bonus room. The very first thing we did once
we moved in was to organize the garage so the Lotus would have a place to live.
We've gotten some admiring comments from the neighbors regarding how organized our garage is. Unfortunately,
the organization was necessary because the house has almost no storage. Building new homes is all about
livable floor space and adding closets, a basement or an attic does not add to the livable floor space.
Coming from the north, the development methods of North Carolina builders was quite a shock.
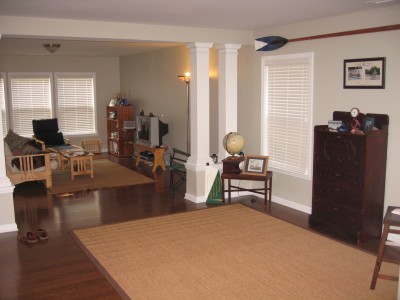

Here's the first room you see as you enter the house. we don't have enough furniture to do anything with at the moment
so it's pretty bare. Buckley likes to scratch his back on the rug though.
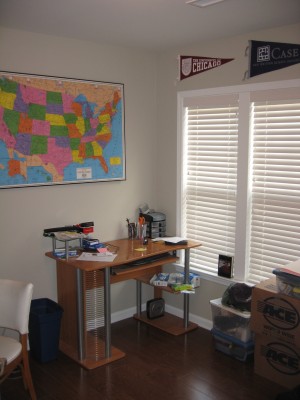
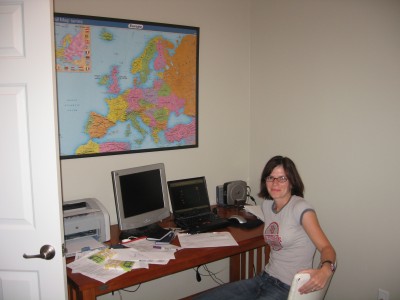
Just to the right of the front door is the office (or den). The office and the bonus room are the only two rooms
where we haven't quite finished putting everything away.
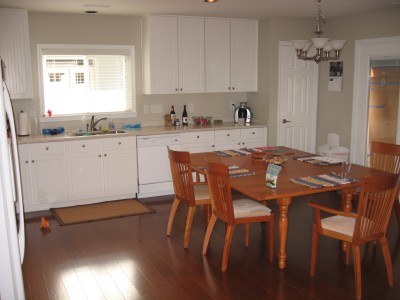
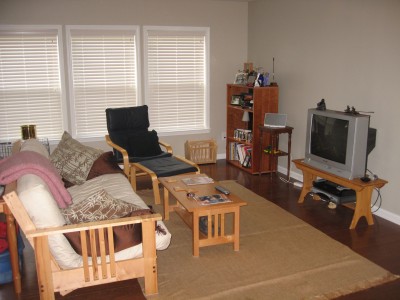
The kitchen and living room are open plan. It's actually one very large space, and we've opened our table up
to be as large as possible to try and fill it. The person that specified the house originally asked for a
crazy number of expensive upgrades except the one truly useful one: a kitchen island.

Just off the kitchen is a nice back patio and small back yard.
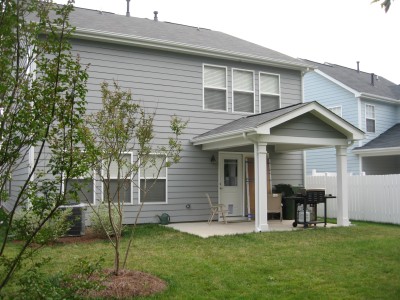
...and here's a view of the patio from the property line. The little concrete extension to the left
of the photo was an extra upgrade apparently. The KB pricing model is to show a relatively low base price
then sock it to you with the upgrades. Exhaust fans in the bathrooms are extra!
GFCI outlets in the bathroom must be
an option as well and not required by the building code because our bathrooms don't have them.
UPDATE: In July/August of 2008 we screened in the back patio. You can view photos of the project
HERE.
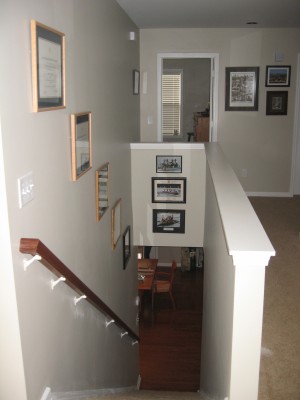
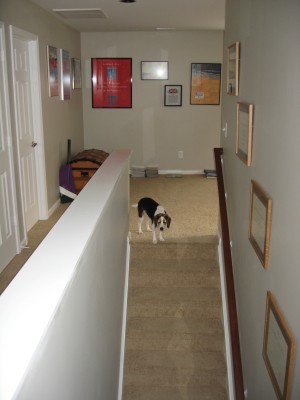
The stairwell leads from the kitchen up to the second floor bonus room.
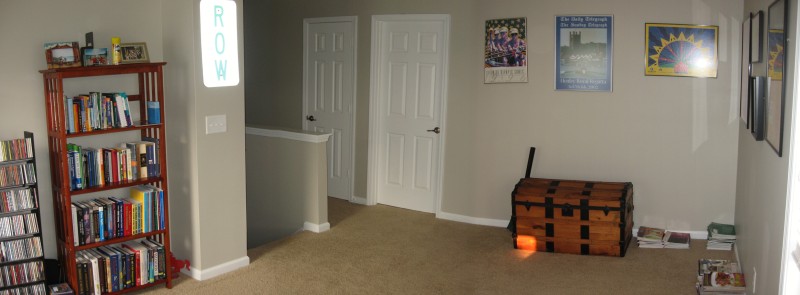
We're using the bonus room as our shrine to rowing and a library.
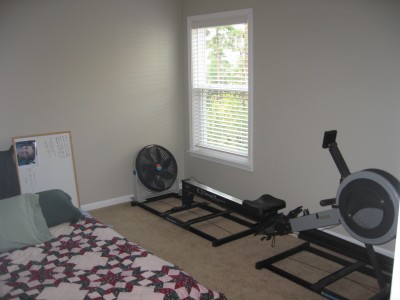
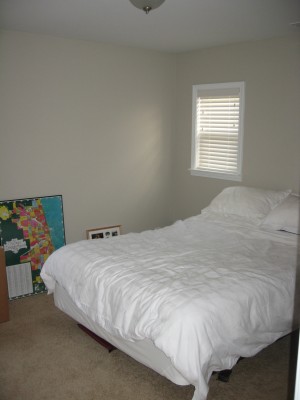
The two spare bedrooms are being used for the erg (left) and a proper guest room (right).
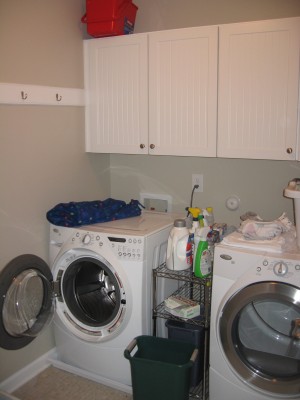
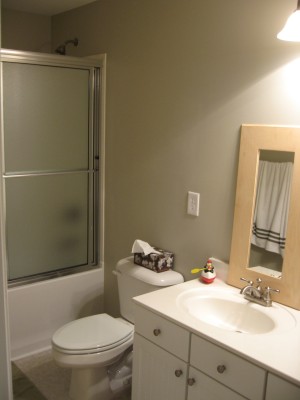
These two photos show a couple of the good and not so good things about this house. The laundry room is Erynn's
favorite. She's dreamed of having a nice washer and dryer since I met her. The original units specified on the purchase
agreement were not in stock before the closing date so the builder upgraded us to the
Whirlpool Duet - definately a plus. On the downside,
apparently Martha hated the mirrors that KB had chosen for the models so you actually can't buy a
KB/Martha Stewart home with bathroom mirrors. As you can see from the guest bathroom photo we've made due
until the mirror we ordered arrives.
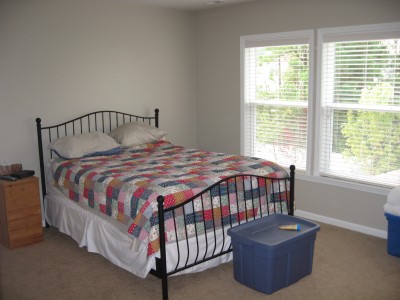
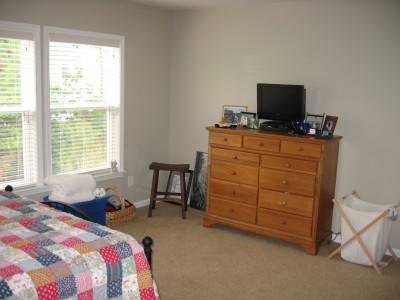
The master bedroom is quite spacious and we don't have enought stuff to fill it.
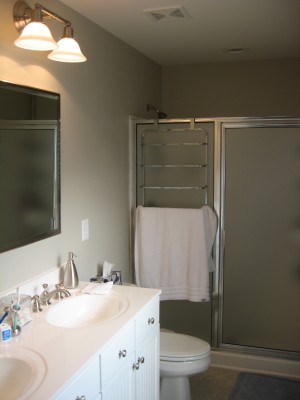
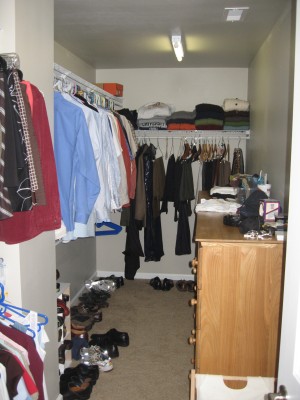
KB definately knows who their target market is: women. The master closet is bigger than the master bath.
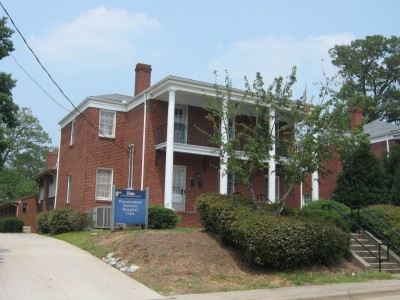
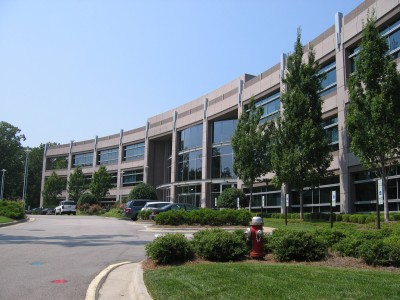
As I mentioned before, we moved down here because I got transferred with Deere. Erynn was lucky enough
to get a great job at Duke University's hospital in the kidney transplant group. Above left is her
office on campus in Durham. Above right is a photo of my office in Cary. The building is the headquarters
for Deere's Commercial & Consumer Equipment Division.
Rathburn Home
doug@rathburn.net
© 2007 Doug Rathburn


